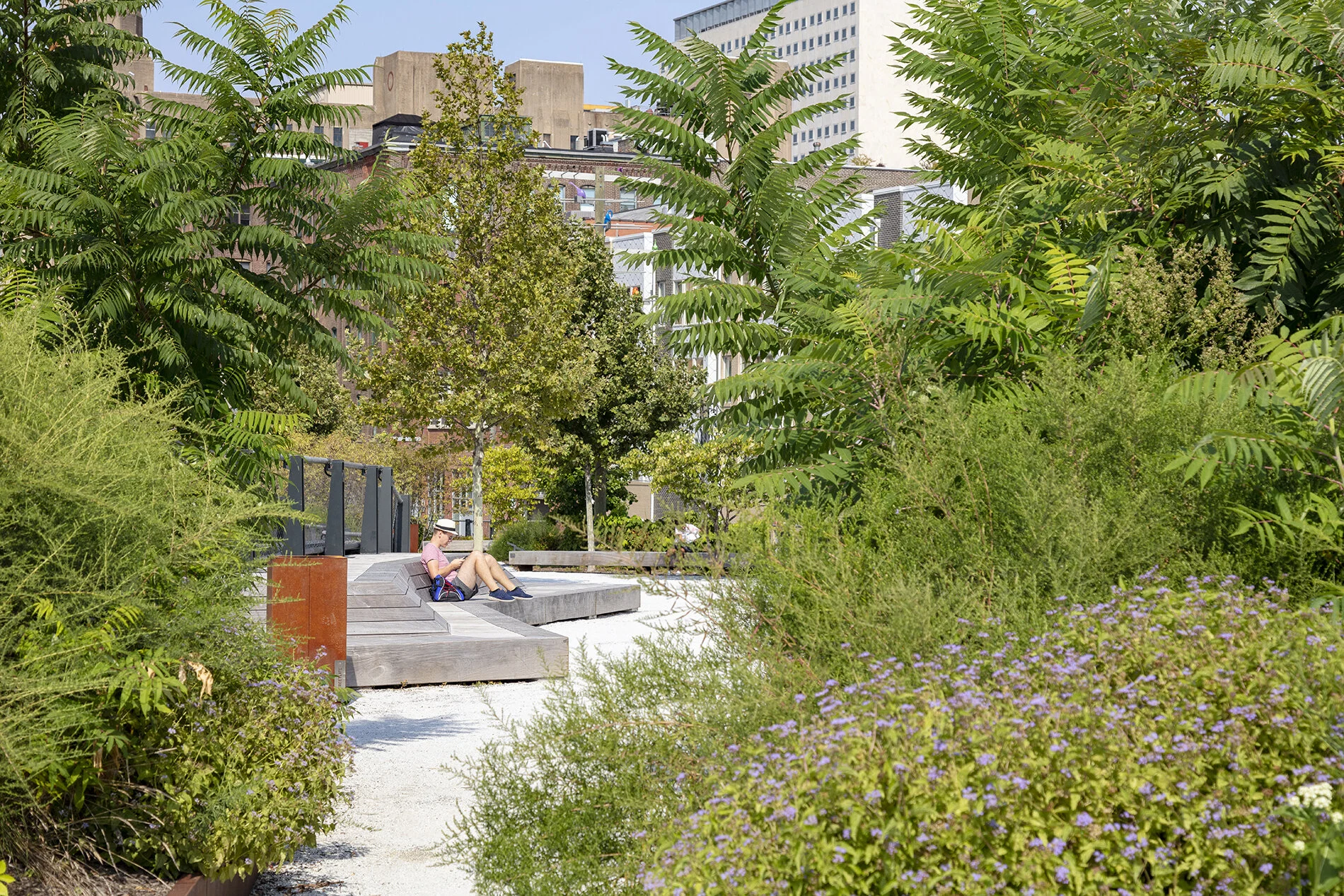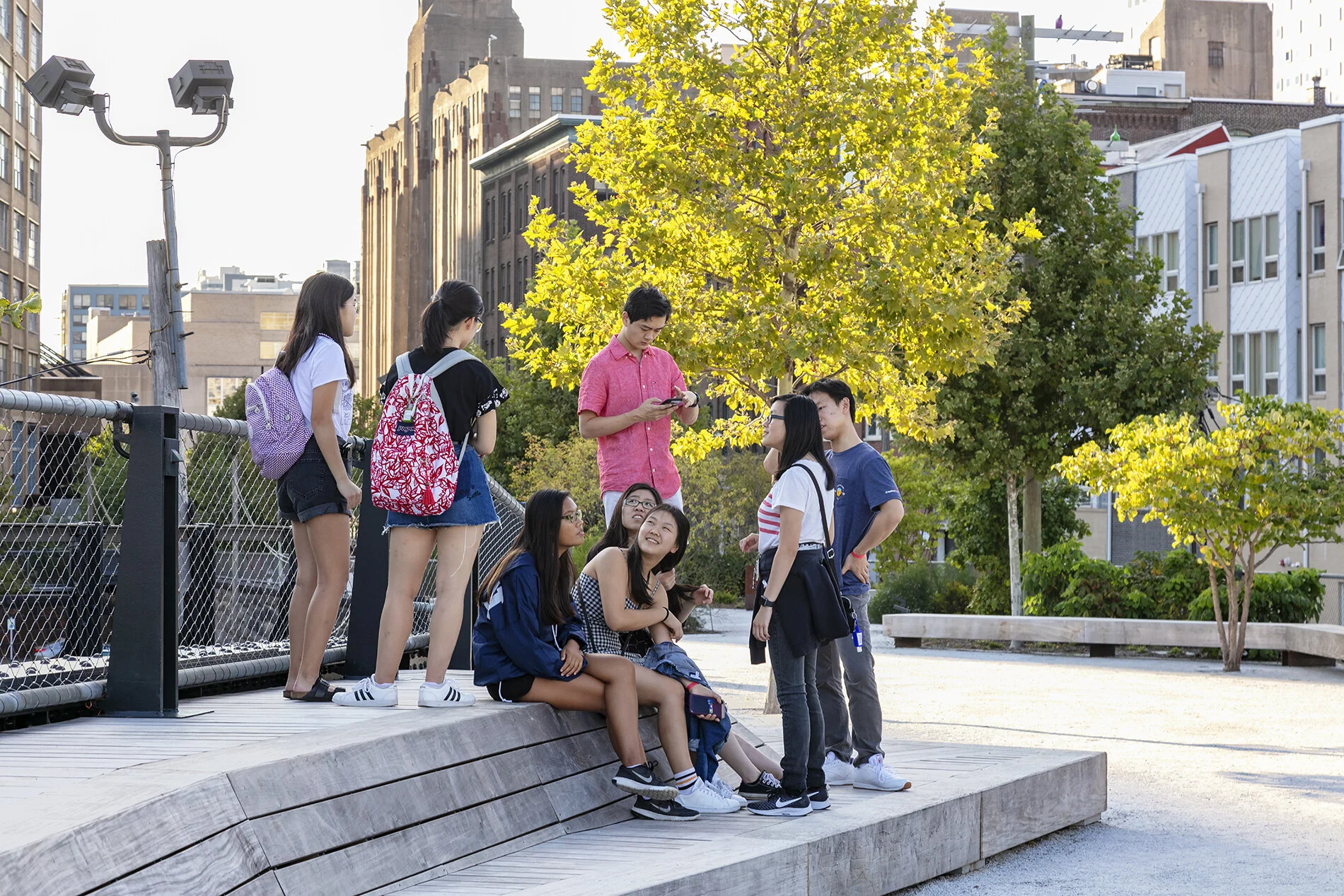THE RAIL PARK PHASE I
The Reading Viaduct transported people and freight into and out of the heart of Philadelphia for nearly a century. From the Reading Terminal on Market St, the elevated train line ran through the factories and warehouses of North Philadelphia, before branching out to the rest of the region. Following the region’s decline in manufacturing, train traffic ceased in the early 1980’s, and the Viaduct has remained vacant ever since. The industrial relic crosses through the Callowhill neighborhood, just north of Center City and the Vine Street Expressway. Though Chinatown community groups, artist studios and loft apartments are bringing new vitality to the neighborhood, there is a severe lack of open, public, green space in the community.
Studio Bryan Hanes was asked by the Center City District to develop a schematic design for the Reading Viaduct Spur, a quarter mile arm of the viaduct that stretches between Broad Street and Callowhill Street.
The team gathered residents and stakeholders from the surrounding Callowhill and Chinatown neighborhoods to discussion-based meetings where they were invited to express hopes and concerns for the space. The group agreed on a number of priorities including the desire to maintain material authenticity, local integrity, and visual simplicity.
Beginning at grade, the space, approximately 30 feet wide, rises until it becomes entirely supported by structure. Much of the material character of the site comes from the existing structure of the elevated rail line. The design restores and maintains much of the existing steel and introduces materials of a similar industrial scale and character for the platforms, benches and guardrails. The vegetation, too, conveys the rugged character of the place through a richly varied plant palette. Corresponding with soil depth constraints, the vegetation on grade is comprised of woody shrubs and trees. As it transitions to structure, the vegetation becomes less dense and features a lighter palette of grasses and perennials.
Programmatically, the design remains simple. A path moves between areas of planting and seating. Four large wooden platforms punctuate the site. Their multi-faceted surfaces create spaces for lounging and gathering. The main walkway culminates in a series of iconic, civic-scale swings which can be seen from the street below.
The design transforms the neglected railway into a vibrant neighborhood park. It becomes a social hub and green space for the area’s diverse and growing community, and the city as a whole.
Location: Philadelphia, PA
Engineer: Urban Engineers
Awards: PA/DE ASLA Merit Award, General Design; Green Building United Groundbreaker Award
























