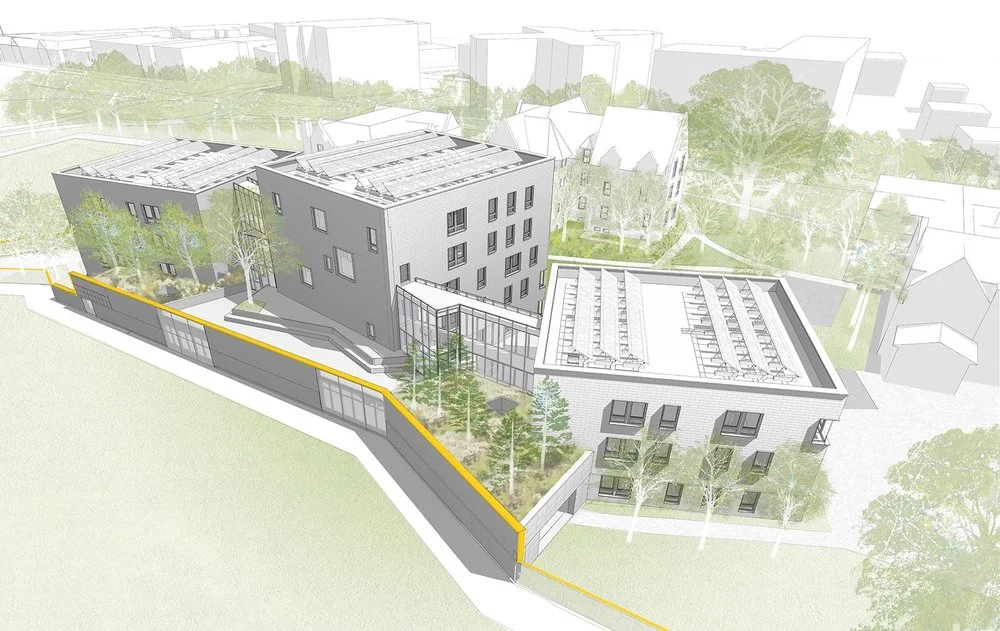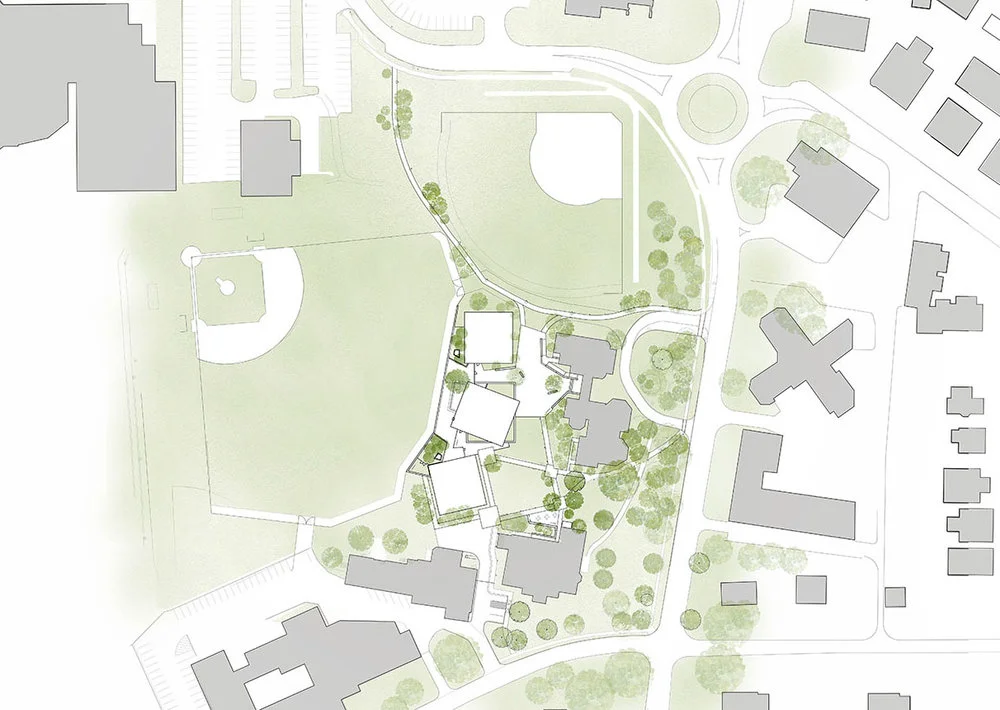NPPR | Swarthmore College
Swarthmore NPPR is a suite-style on-campus residential development, housing 120 people. The development impacts areas of the campus that are resources to other constituent groups, particularly the baseball and softball fields. Our design minimizes the impact on other areas while meeting the residence volume needs of the university by creatively overlapping and sharing space. The build’s terrace wall becomes the outer wall of the baseball field. A new quad is created on the opposite side of the building, tying together existing residential buildings with shared plaza, garden, lawn spaces.
Location: Swarthmore, PA
Architect: DIGSAU












